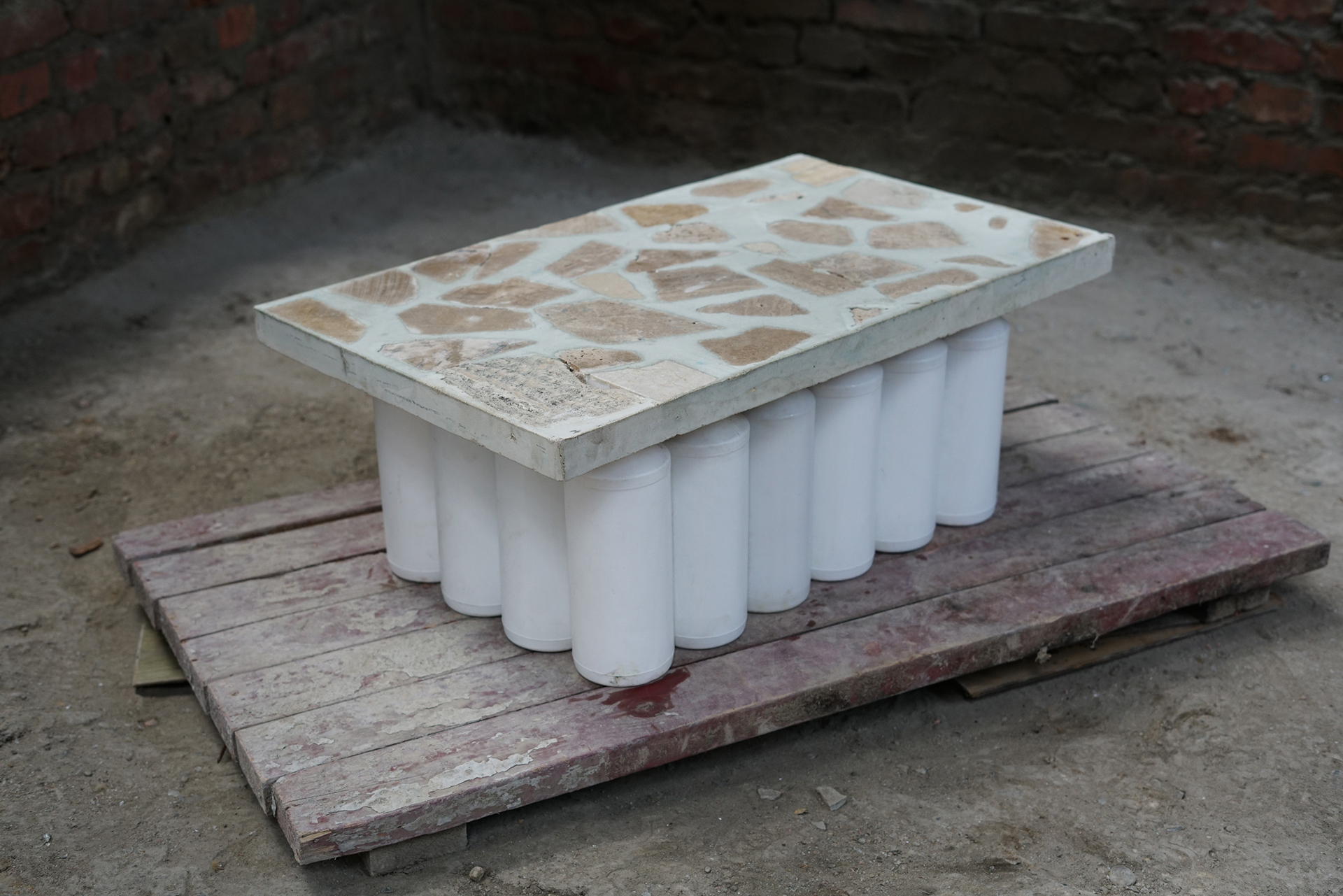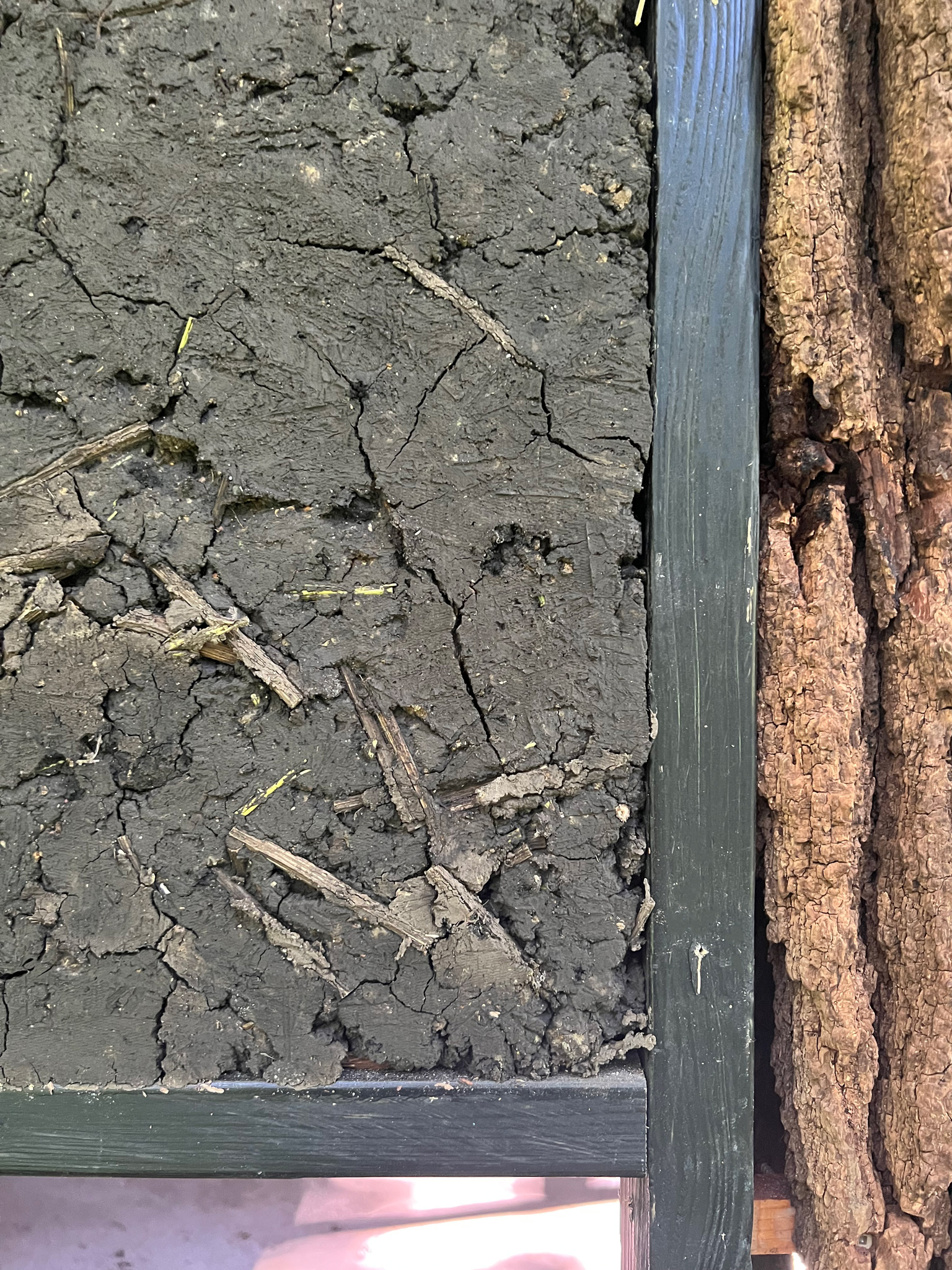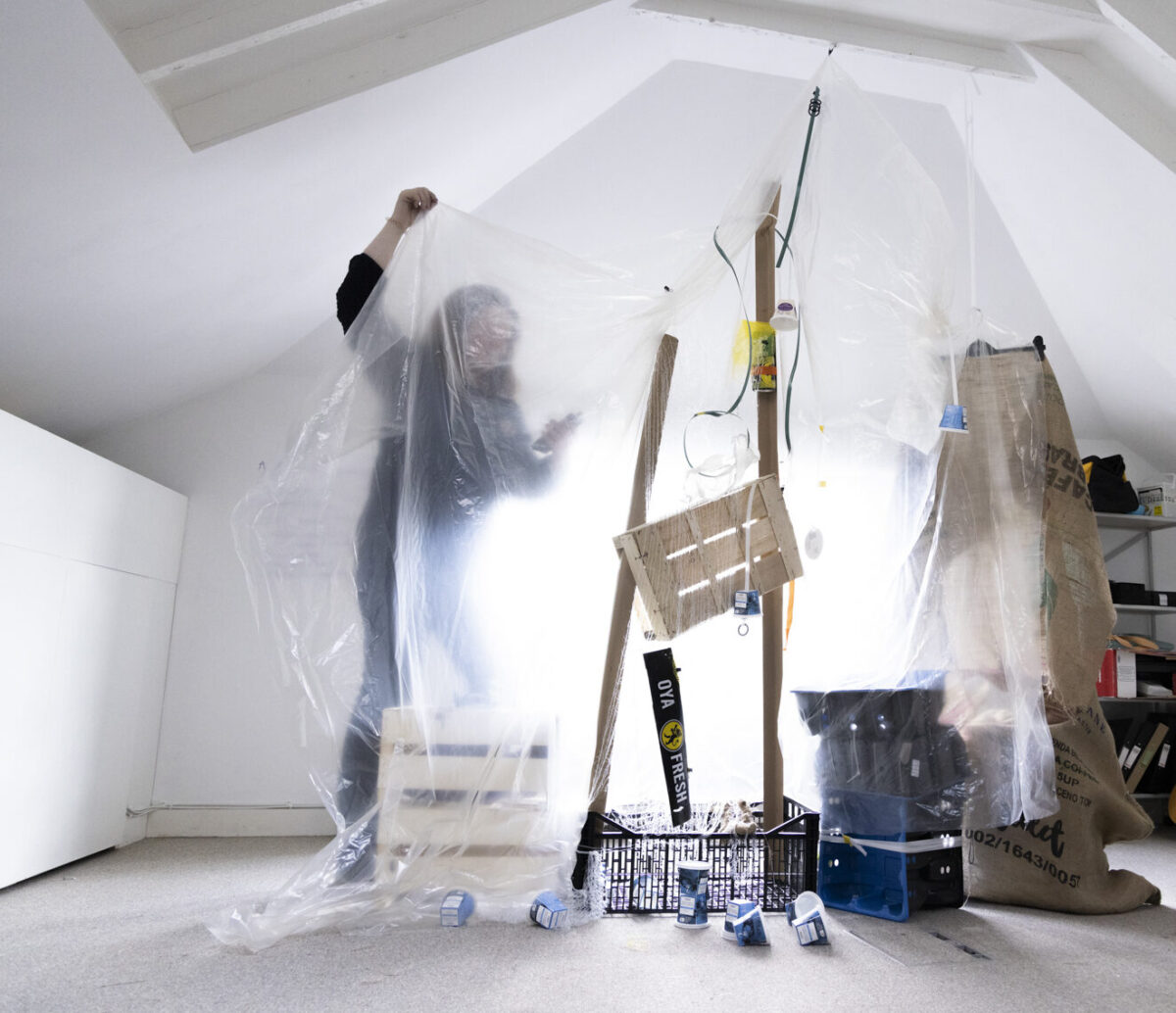LOVE THY MONSTERS

Tbilisi Architecture Biennial Furniture Workshop
‘Love Thy Monsters’ is an exhibition of site-specific furniture that raises awareness around the illegal dumping of construction waste in Dighomi Meadows, one of the last remaining riparian forests in the region of Tbilisi, Georgia.
In association with the Tbilisi Architecture Biennial (TAB), the furniture components are the kickstarter to a larger project aimed at transforming a derelict power station into an active community space. While the ‘Love Thy Monsters’ address the harm of societal waste, it also points to the opportunities possible in more circular thinking in the design and construction industry.
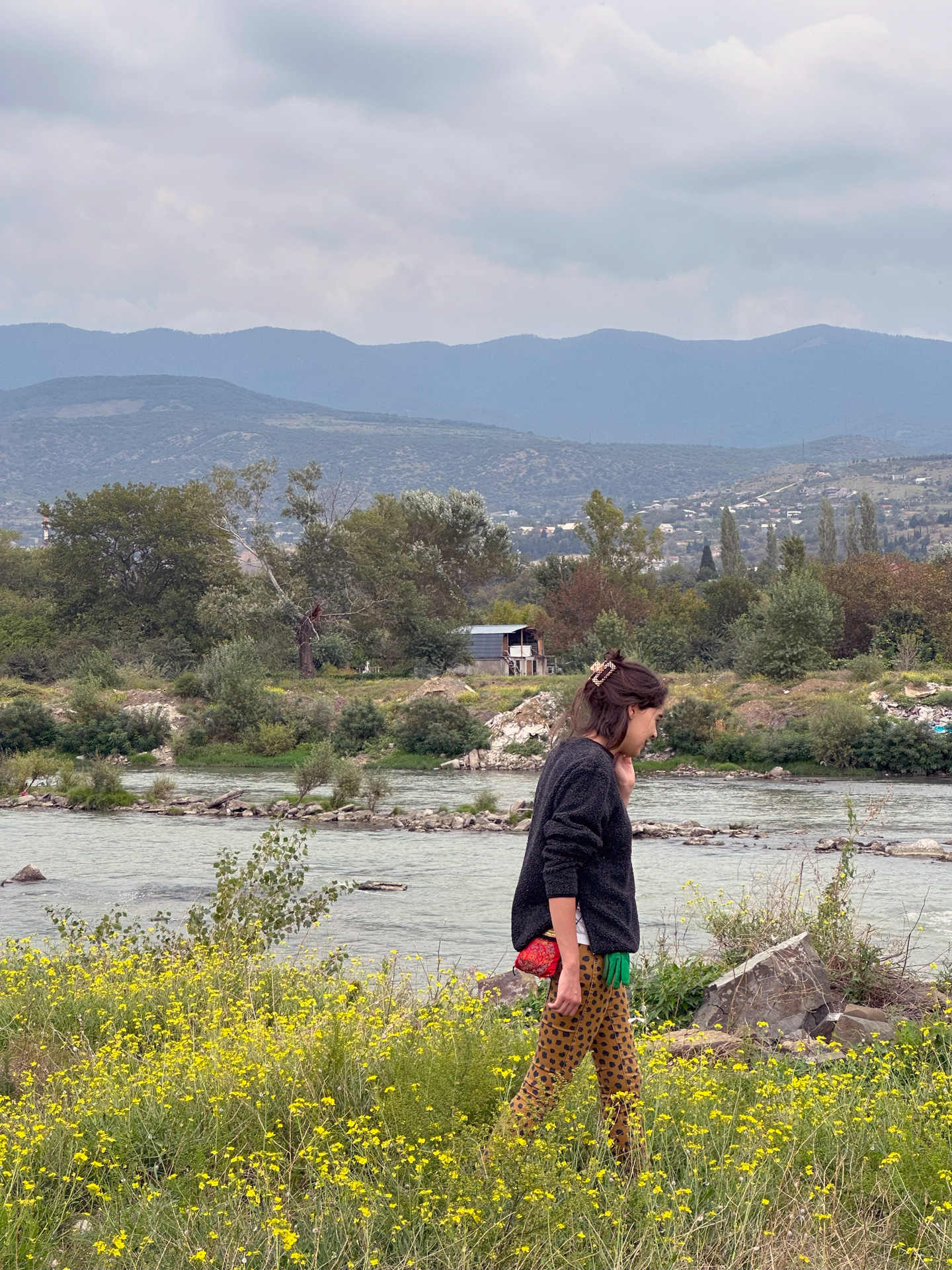
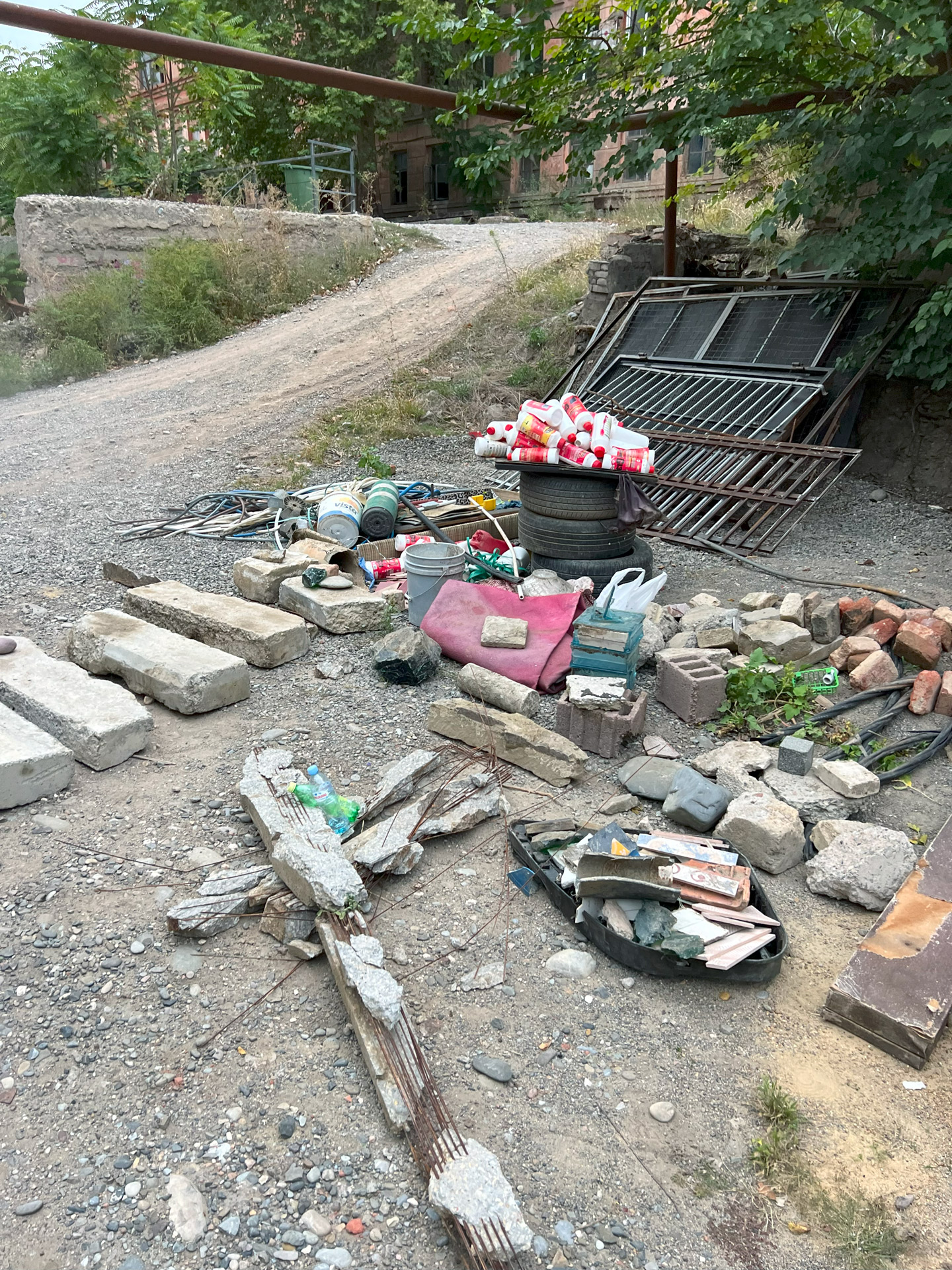
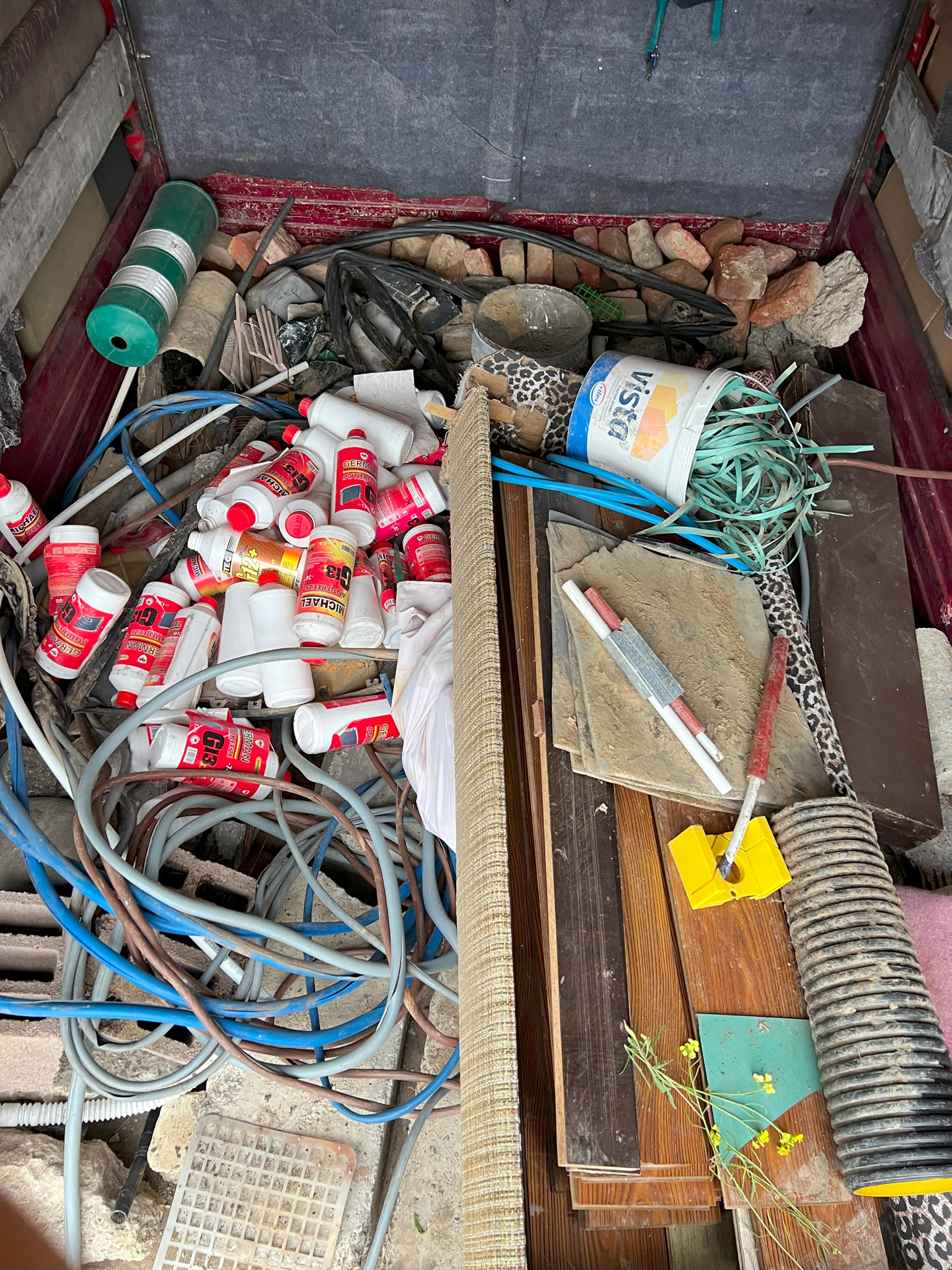

The MAAK and Space Saloon, as part of their collaborative LINA fellowship, led a group of local creatives and artisans through hands-on prototyping using found materials from Dighomi Meadows. Each custom-made piece tells a particular story on the long-term environmental damage to the area. Lighting fixtures, shelving units and tables of various sizes - exhibited alongside audio recordings, block prints and physical samples from the site - bring focus to their material roots.
![]()




OPENING EVENT
![]()

At the end of the weeklong making process, the furniture pieces launched the soft opening of Mutant Radio’s new ‘listening bar’ and cafe. Both in-person, and through live on-air broadcasts, broad awareness was brought to the Dighomi Meadows industrial tragedy. By inspiring new worth to what we waste (as well as provoking change in our industry), the project brings into question the role and agency of materials in creative practices.


TEAM
ORGANIZER
Tbilisi Architecture Biennial
LOCATION
Tbilisi, Georgia
PHOTOS
Nino Kakabadze
PARTICIPANTS
Tekla Mamphoria
Pavle Sakhanberidze
Mariam Akhalaia
Dato Gachechiladze
Elene Latchkepiani
Lika Tsintsadze
Lado Landashvili
Giorgi Kartvelishvili
Gvantsa Tskhadadze
Josephine Bols
Josephine Storer
Christina Amundsen
Nina Avdalyan
Ivan Gventsadze
Nutsa Labadze
Ryogyry
SUPPORT
Mutant Radio
LINA Platform
COPYRIGHT 2023
SPACE SAL00N
MAKE HEAVEN FROM WHAT YOU HAVE

RRRUBBLE @ VICTORY SQUARE
RRRUBBLE, the collective research project by Space Saloon and The MAAK, aims to rethink the role of resources and agency in architectural production. In October 2023, the RRRUBBLE methodology was put into action in Timișoara, Romania as part of the Timișoara Architecture Biennial (BETA) European Capital of Culture. Supported through the LINA platform, BETA invited the team to explore ways in which Victory Square could be re-imagined and enhanced by its public users. Together with students from the Polytechnic University of Timisoara, Faculty of Architecture and Urbanism, the group chose to focus the temporary interventions inside the abandoned underground stairwells of the square.

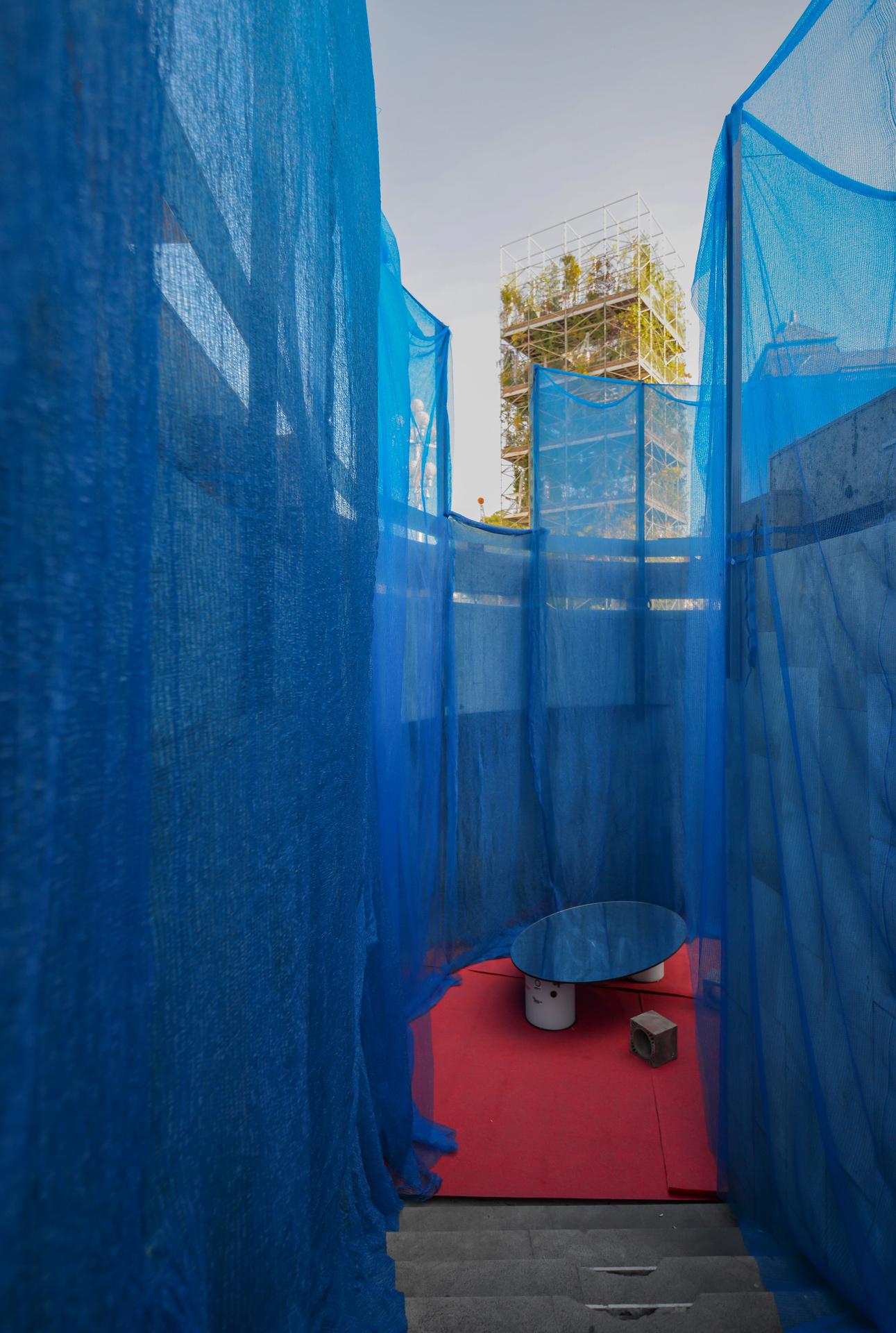
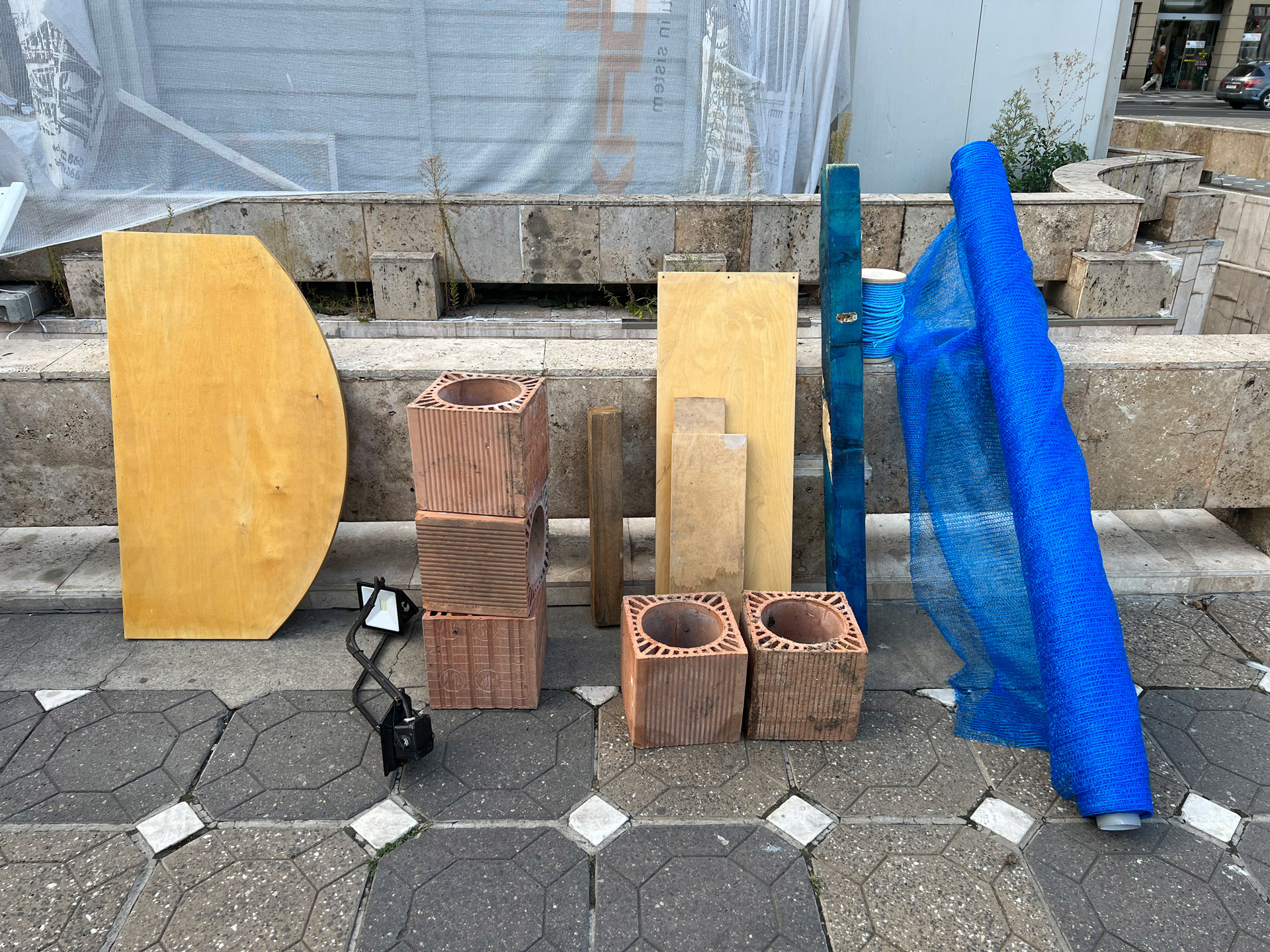
The team mined through BETA’s storage archive of previous installations, exhibitions and biennials, mapping usable materials and prototyping on-site. Over the course of a week, participants collectively reframed the use of the staircases through spatial activations and urban actions - transforming one site into a busker-friendly public stage and the other into a tranquil public ‘living-room’.





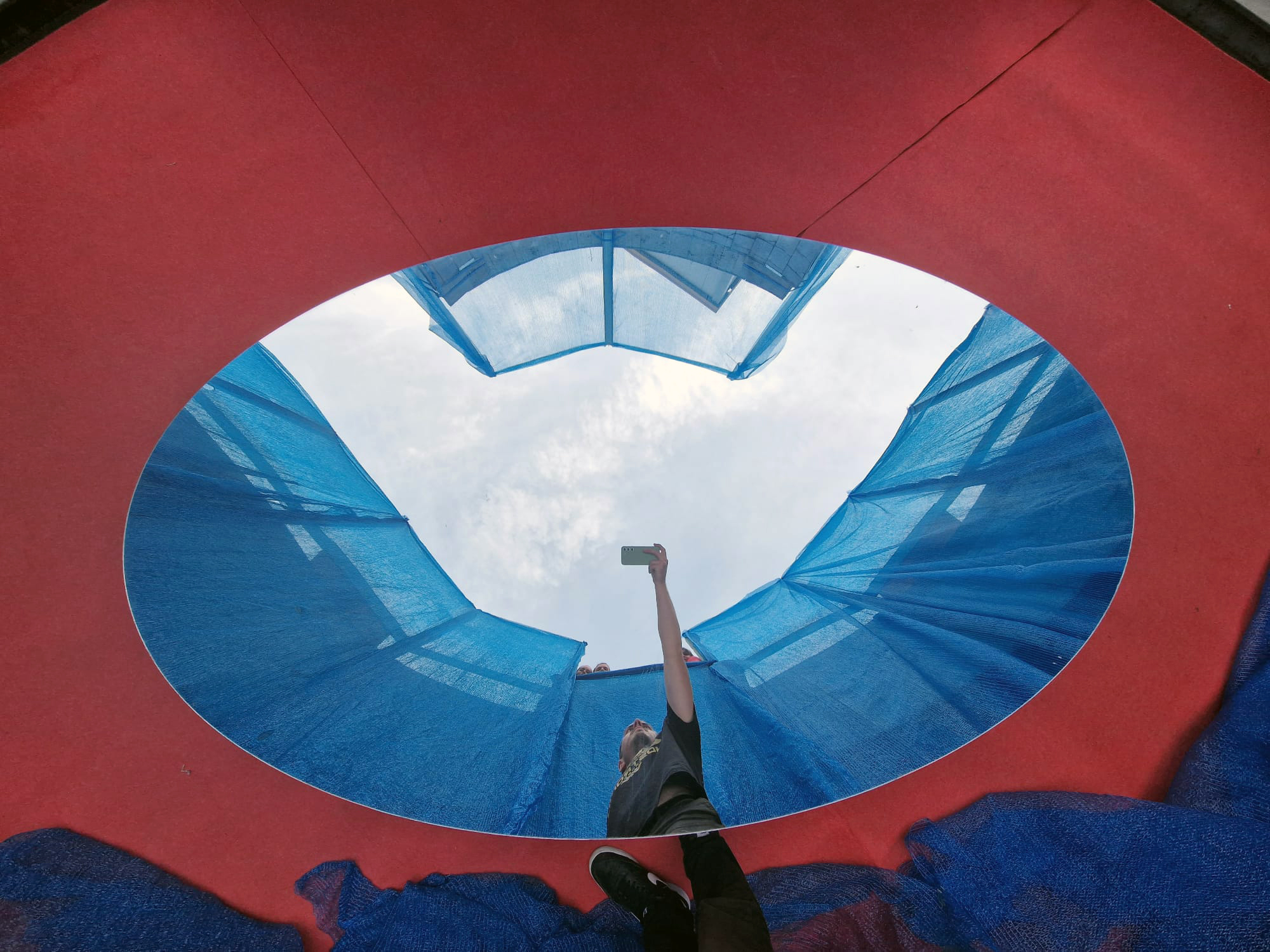

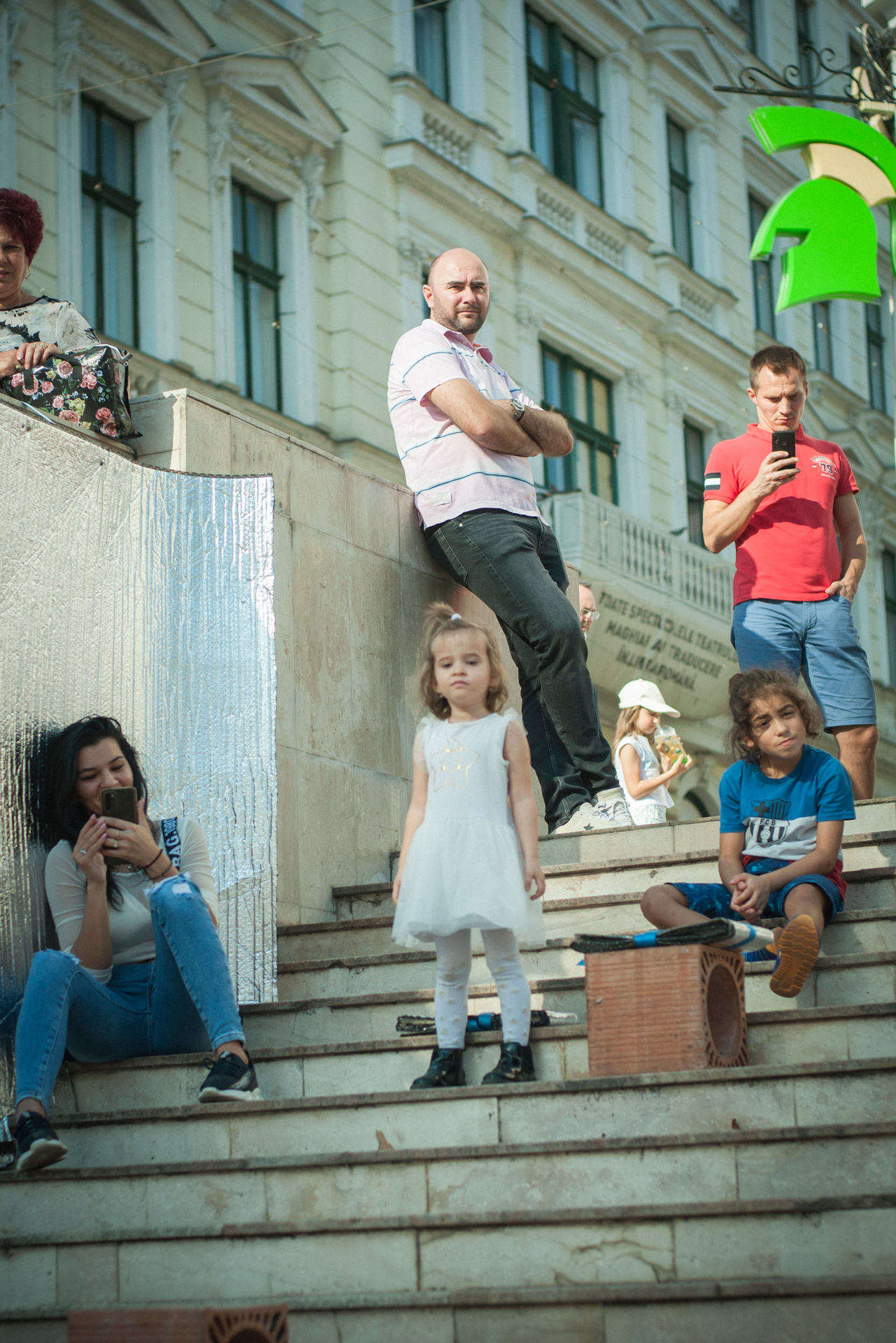
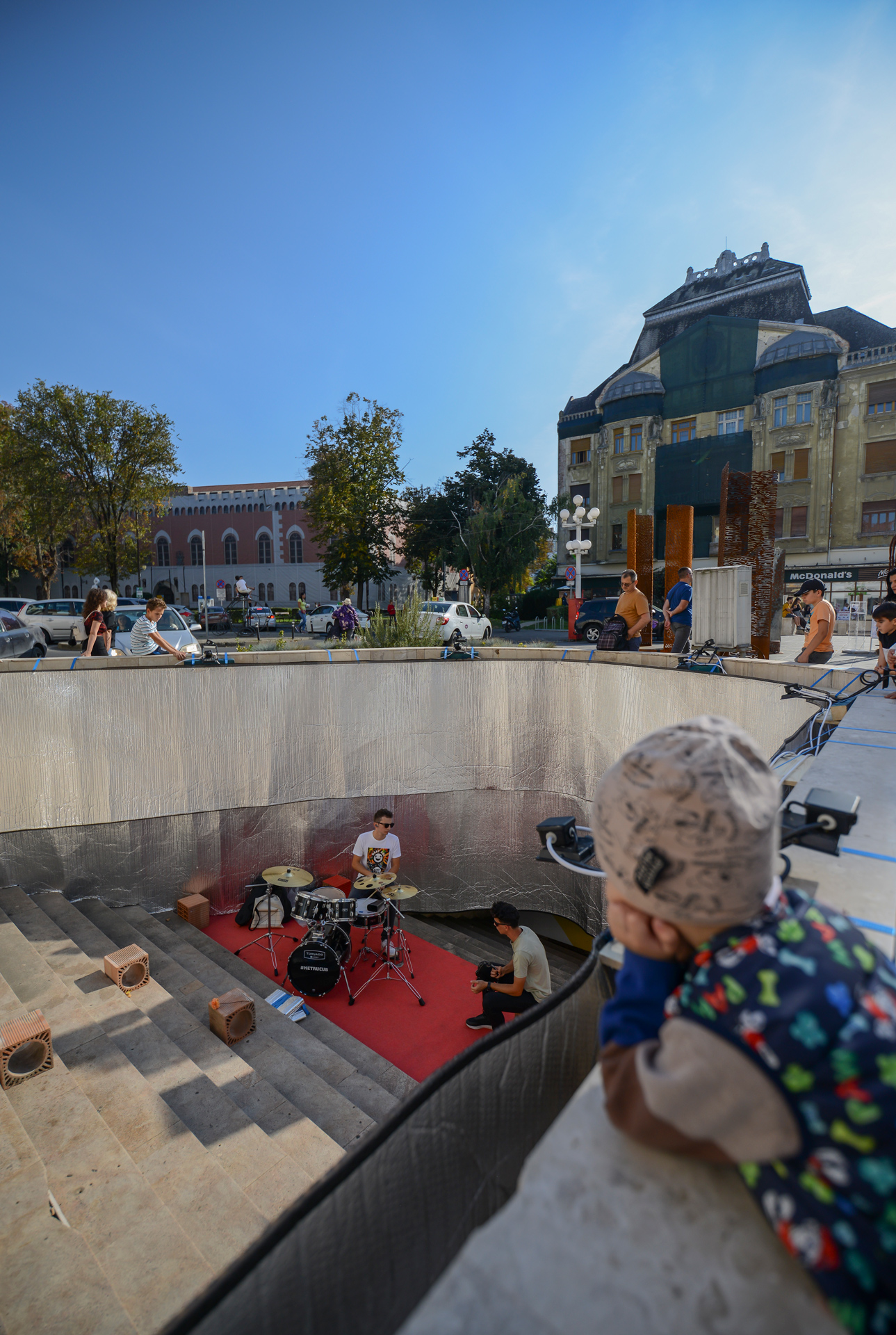
DESIGN AS A MATERIAL PROCESS
The items from BETA’s archive were prioritized over the sourcing of new or foreign materials. All materials taken from storage had to be kept in their same condition. These constraints produced a creative re-purposing of items, discovered through an on-the-ground, hands-on process of design and making. BETA’s curatorial history was re-discovered through a bricolage of material stories, each explorable through QR codes embedded on the pieces.

TEAM
ORGANIZER
Timișoara Architecture Biennial (Beta)
LOCATION
Timișoara, Romania
PHOTOS
Bianca Azap Purice
PARTICIPANTS
Cheşa Eliza
Călin Teodor
Edward Kiss
Petres Tamás
Denisa Landler
Bojici Maia
Ema Cristescu
Alex Naghiu
Miruna Baraitaru
Georgiana Spiri
Anca Teslevici
SUPPORT
LINA Platform
COPYRIGHT 2023
SPACE SAL00N
FUTURO PRONTO

ARCHITECTURE FOR THE THIRD MILLENIUM
Futuro Pronto is a project in collaboration with the Cape Town based design practice, The MAAK. The pavilion is a step in what will become a larger research and design agenda for the Port of Fano, Italy. It is built out of reclaimed materials from the local shipyard as a nod towards the rapidly transforming Port area.
The Port of Fano is a hub for economic activity. As well as its productive value, it has an extremely rich social network, the result of its cultural heritage. However, as it stands today, these activities are cut off from surrounding areas. In projecting a new future for the Port, this project sees potential in exposing and celebrating these existing assets for the experience of everybody.
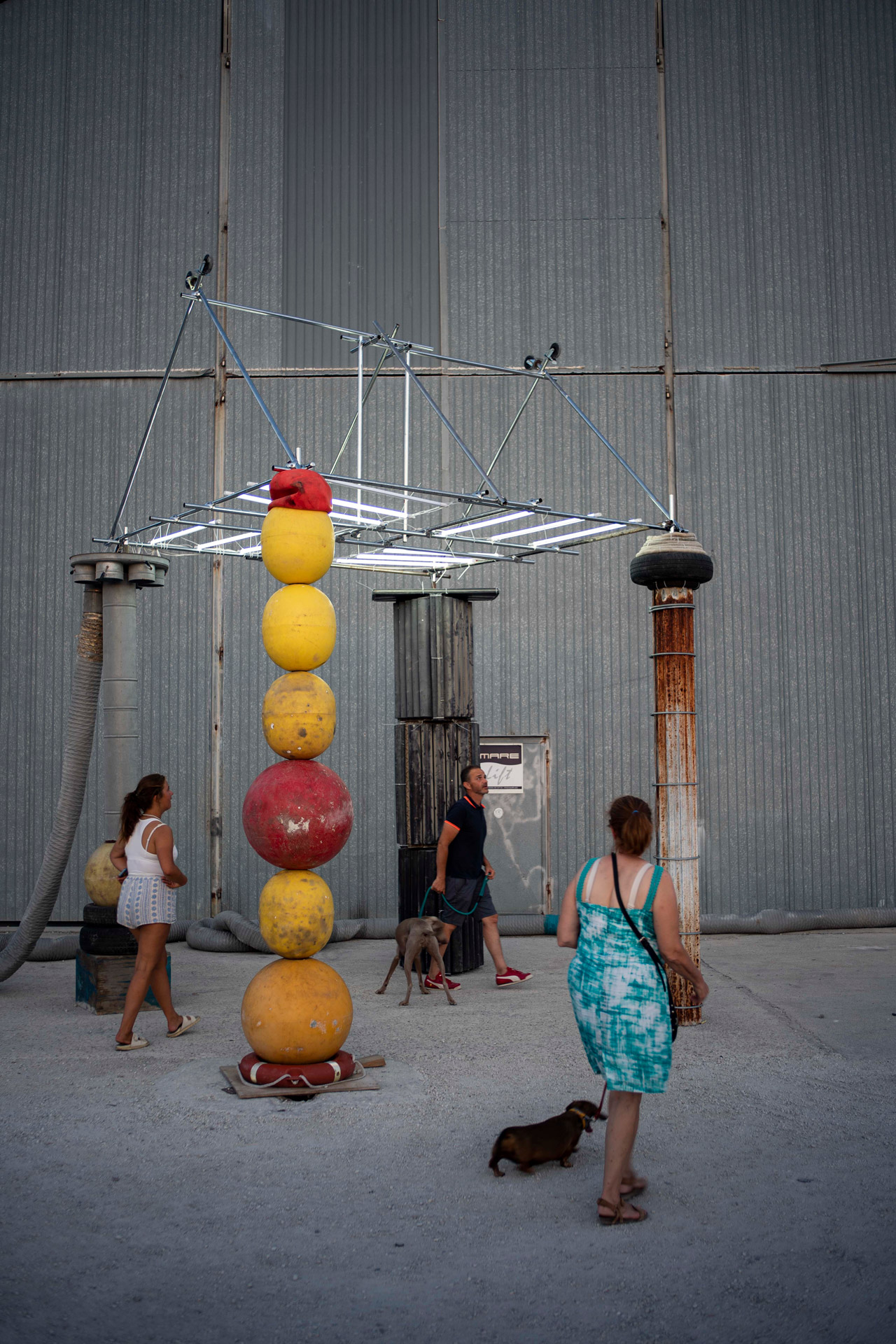

Through a three day workshop, Space Saloon and The MAAK applied their ‘learn-by-making’ and ‘primitive play’ methodologies to the Port’s various layers of ‘rubble’. Reusable material consisting of byproducts from the manufacturing process, scraps from older boats, components on hold for future use, and outdated and discarded objects were used to construct a pavilion exhibiting the area’s hyper-contextual aesthetics and material histories.
Through a process of ‘urban mining’, materials with a large reuse potential were digitized into a catalog of ready-made components to be further explored. An augmented reality application, developed by the team, complements the pavilion structure and allows the public to imagine their own uses of the materials and spaces in transition.

TEAM
DESIGN AND BUILD
Danny Wills
Gian Maria Socci
Rebecca van Beeck
Max Melvill
INSTALLATION VOLUNTEERS
Adinda-Putri Palma
Niccolò Ramacogi
Yesenia Trobbiani
SPECIAL THANKS
Porto Futuro
Filippo Rosati
Umanesimo Artificiale
Mare Lift
COPYRIGHT 2022
SPACE SAL00N
DESIGN ECOLOGIES

ARCHITECTURAL ASSOCIATION VISITING SCHOOL (AAVS)
This course was a multi-disciplinary exploration into the methods of creative and scientific field research with the specific aim of demystifying aspects of site, context and landscape. Participants collectively researched, designed and built an interactive pavilion that enhanced the public’s perception of water, soil, geology, flora and fauna while positively influencing and interacting with these diverse ecologies.

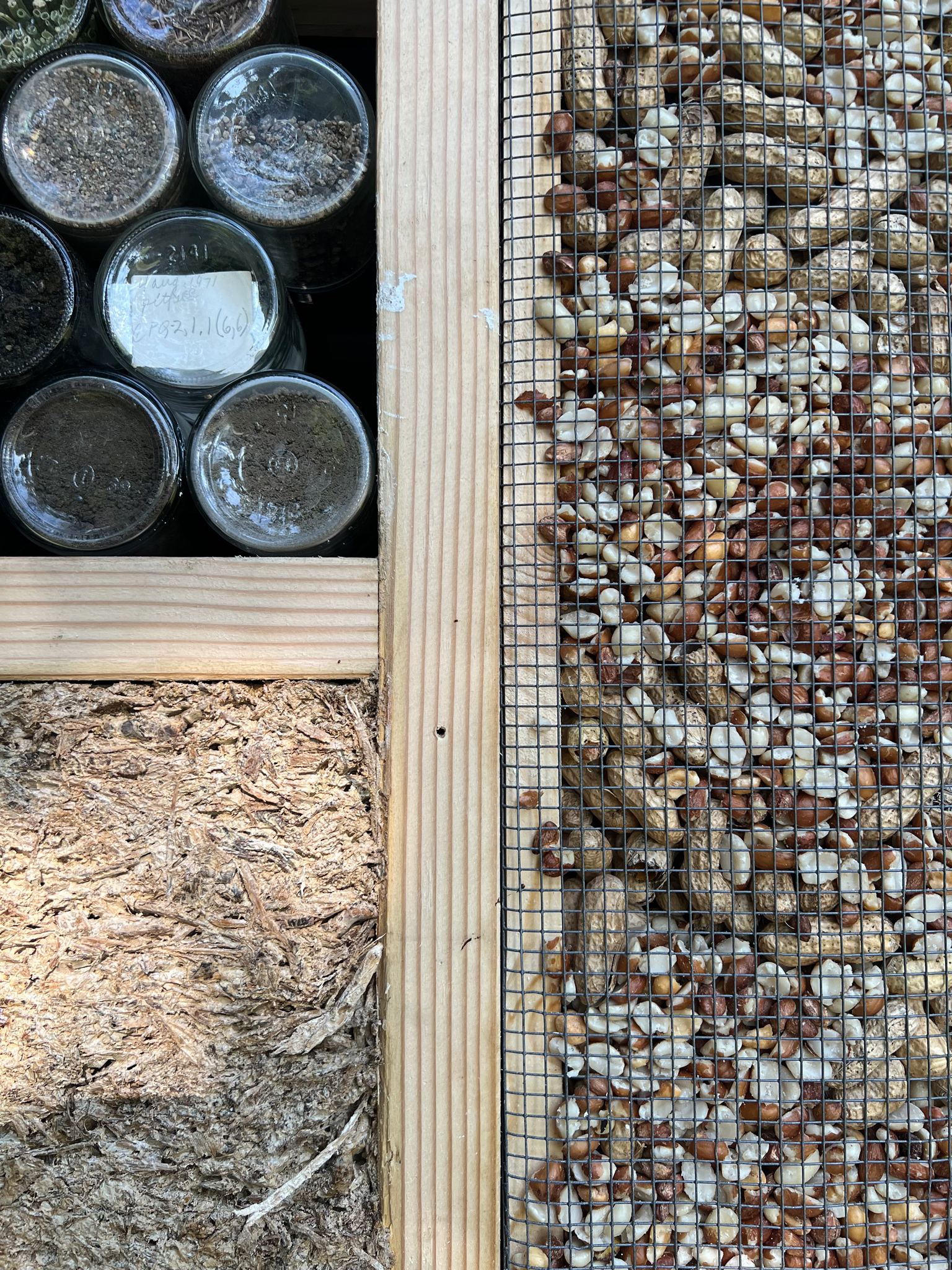

This 12 day workshop took place on-site at the Iowa Lakeside Lab, a permanent field research station and summer camp. Participants engaged with the physical and invisible ecologies of Northwest Iowa’s Great Lakes region using a variety of analogue and digital tools. We visited regional natural sites with field-researchers, consulting directly with local scientific experts and lab technicians. As a collaborative unit, we created hands-on explorations with local low-carbon, earthen/plant-based and repurposed materials, culminating in the construction of one final pavilion.




TEAM
PROGRAM HEAD
Danny Wills
Gian Maria Socci
Rebecca van Beeck
RESEARCH TEAM
Sherry Te
PARTICIPANTS
Diana Filippovitch
Luyao Shi
Wei Zhang
Wenhuan Shi
SPECIAL THANKS
The Architectural Association of London, School of Architecture, Visiting School Programme
COPYRIGHT 2023
SPACE SAL00N
LET’S GET READY TO RRRUBBLE!
LINA COMMUNITY FELLOWSHIP
As inagural LINA European Architecture Platform Fellows, we were invited to several events, symposia, workshops and talks on our work as Space Saloon, as well as our collective research project ‘RRRUBBLE’ developed in collaboration with The MAAK.
RRRUBBLE aims to address resource scarcity through circular strategies, equipping the public with inspiration and tools for rethinking our relationship to material use. We choose to work with found objects and discarded or forgotten items and spaces. We consider this material world a lens through which to uncover historical, cultural and social values that are important to why, how, and what we build. In this way, materials are embraced as a process, not a product.
In order to access available resources, our approach is to source and collect items in-person, with our hands, as well as being directly involved in the making and experimentation process. This establishes important social links and reveals circular, connected narratives, from which new ways of thinking about and making architecture may emerge.
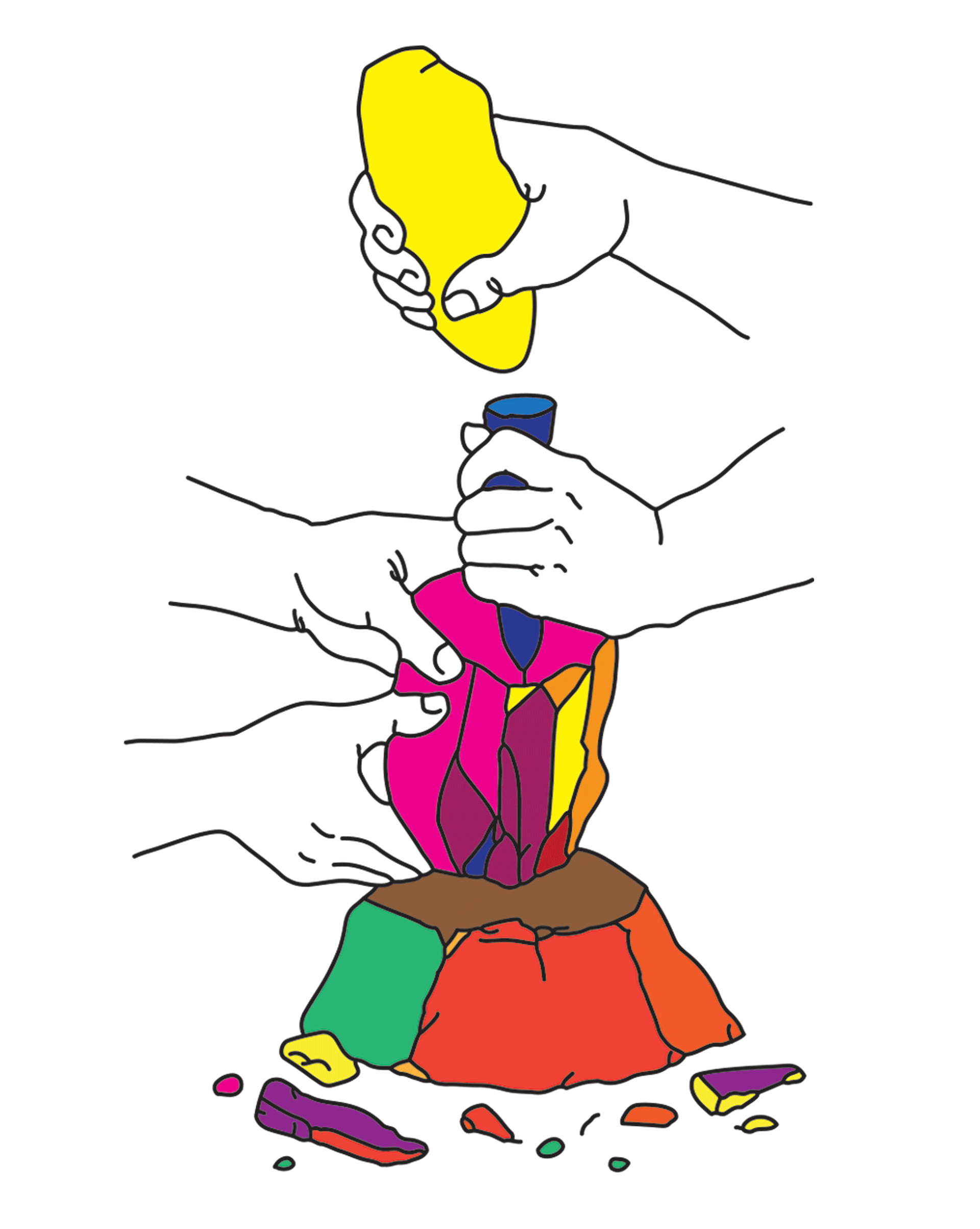

Tirana Architecture Triennale
Virtually Present, Physically Invisible
Space Saloon and The MAAK developed a workshop in collaboration with students and professors of BARLETI University and other Schools of Architecture in Albania, architects from the Association of Albanian Architects, Destil Creative Hub and the Municipality of Tirana experts.
The aim was to pro(vo)actively reflect on the rapid urban transformation of Albania during the last three decades of “shock” therapy. A massive action of migration from rural areas into the major urban centers developing new architecture for housing. Such action transforming Albanian cities into new realities, can be reflected into an Albanian physical and virtual public installation variant of Laugier’s “the primitive hut idea”.
![]()
Swiss Architecture Museum (SAM)
Salon Talk On Maintenance
In the third and final talk of their series, SAM tackled the topic of maintenance, of which Space Saloon and The MAAK were guest presenters.
In architecture, maintenance – along with adjacent activities such as repairing or cleaning – is all too often seen as a menial task, the labor invested in it as somehow inferior or less valuable than the creation of something new. Yet in an age of degrowth and climate emergency, as architecture no longer just means the design of new buildings but rather the care and transformation of existing ones, perhaps the time is ripe for a radical revaluation. What if we were to understand maintenance not as merely keeping the status quo, but as a practice with creative potential in its own right?

Fundacio Mies van der Rohe
Model. Barcelona Architectures Festival
The Model. Barcelona Architectures Festival, the festival of experimental and visionary architecture in Barcelona, celebrated its second edition. From 20 to 30 April 2023, Model presented installations in public space, augmented realities, symposiums, workshops and experimental programmes, among others, which together produced a space for exchange, learning and dissemination of ideas.
LINA fellows were offered the opportunity to be part of the Fundació Mies van der Rohe program through conferences, workshops, mentoring or other collaborative formats, helping their ideas reach further and gain an international audience.
![]()
Irish Architecture Museum
IAF Summer School
RRRUBBLE Dublin took a performative and experimental approach, drawing from the disciplines of architecture, theatre and urban design. Participants developed “material passports” that interpret layers of meaning about and beyond found materials and objects. Together we expored how our skills, backgrounds and personal histories influence our readings of materials. Through performative action and improvisation, we evolved these reflections into speculative thinking around their potential for reuse and hands-on making with found objects.
TEAM
